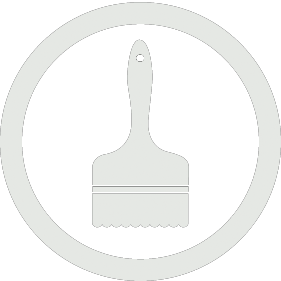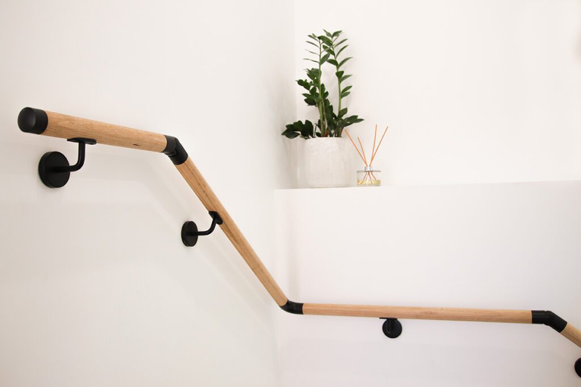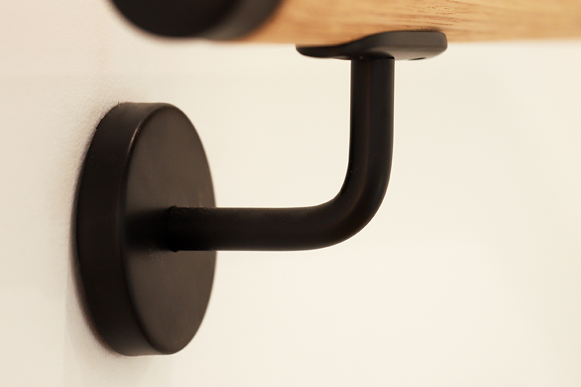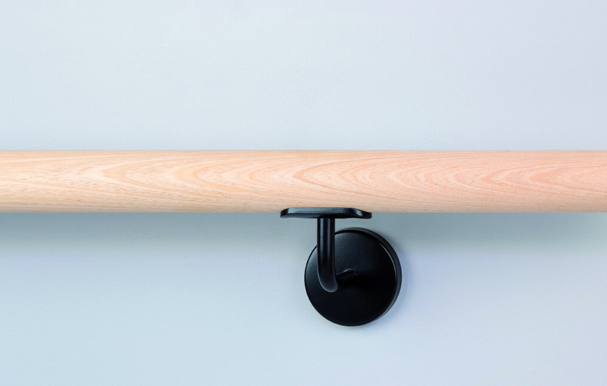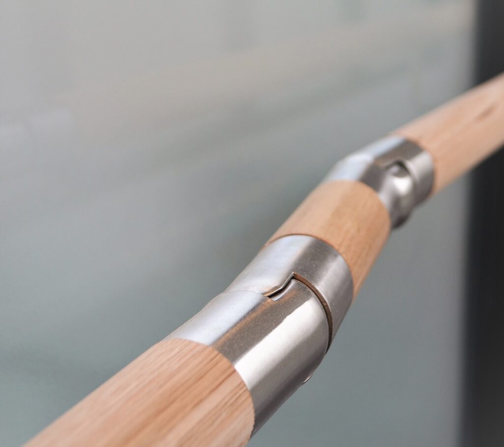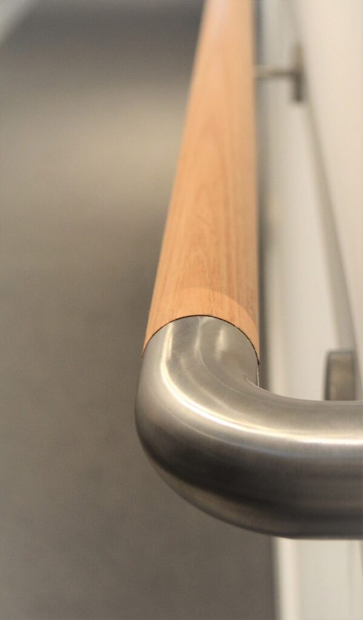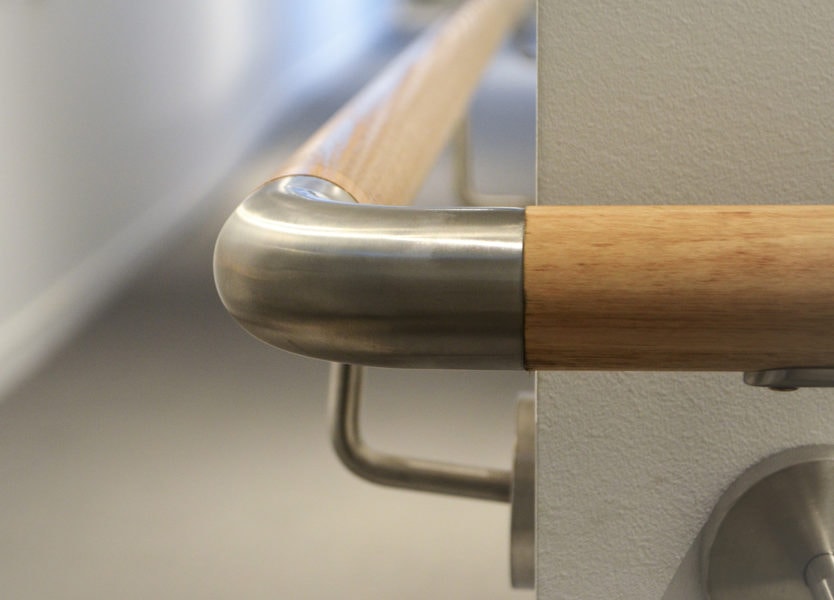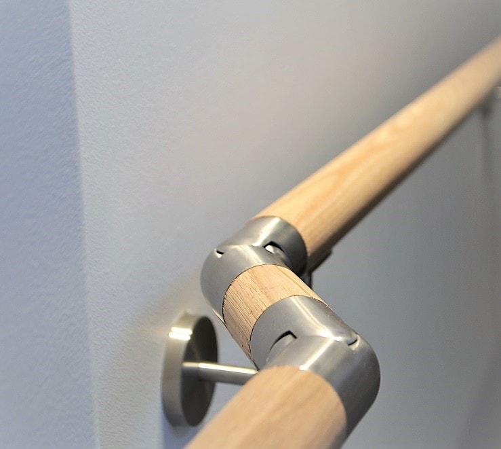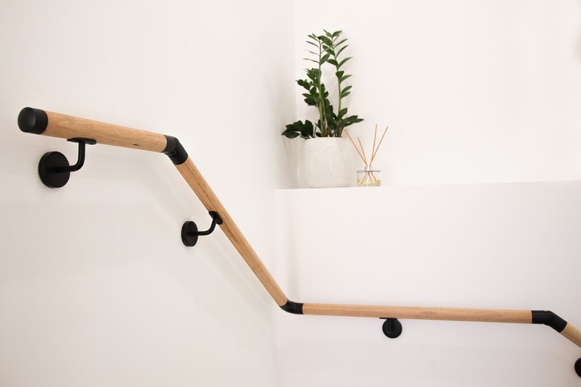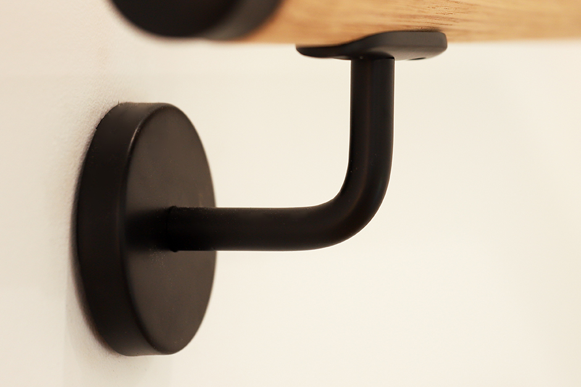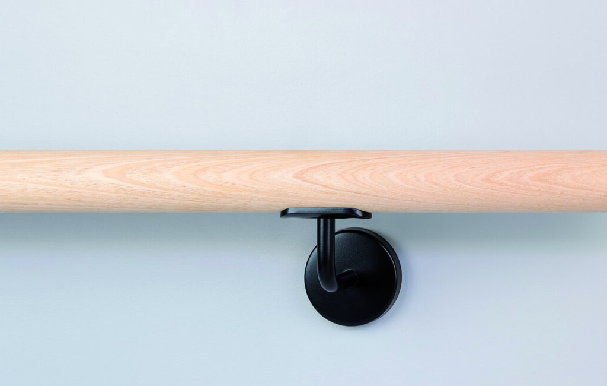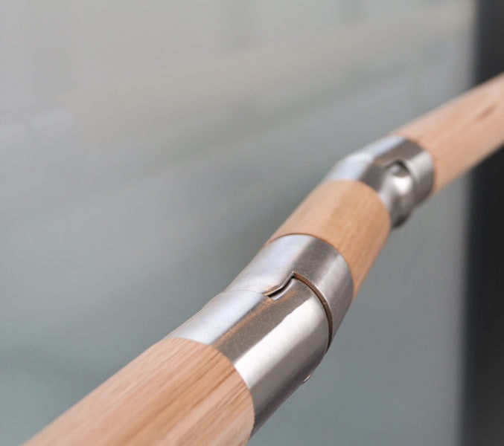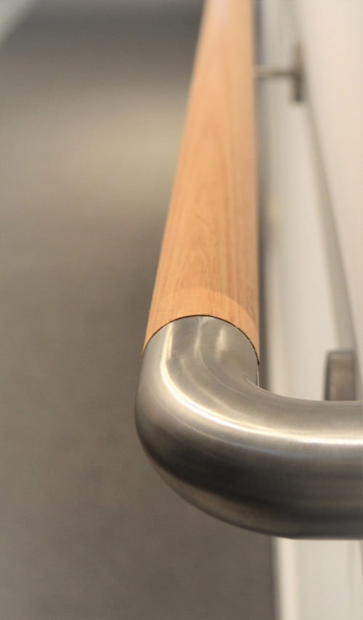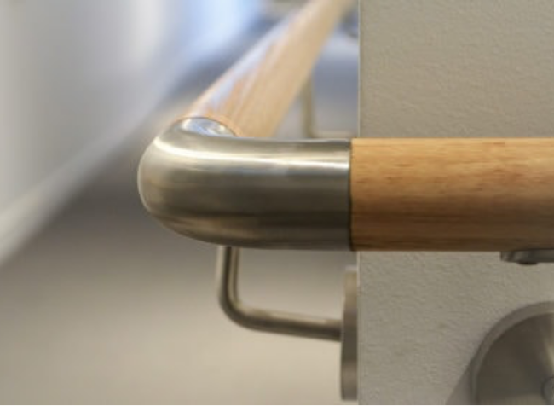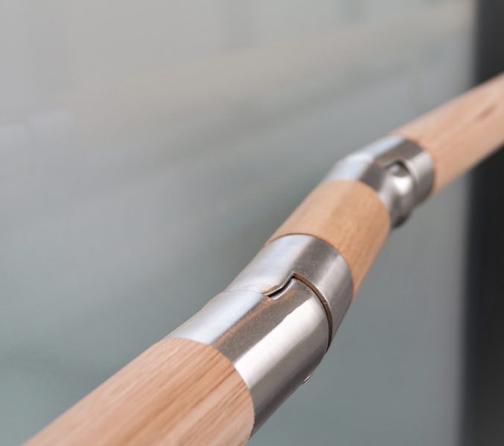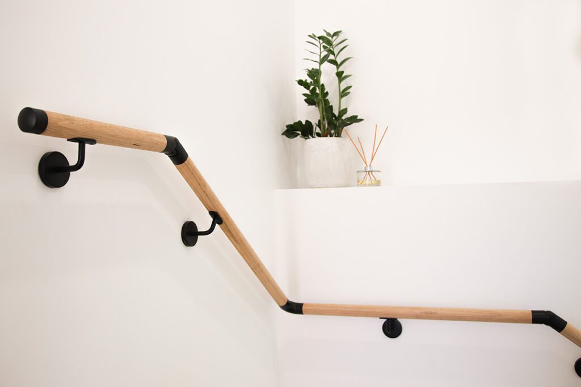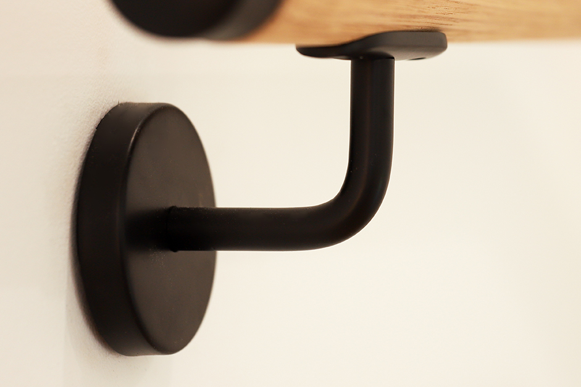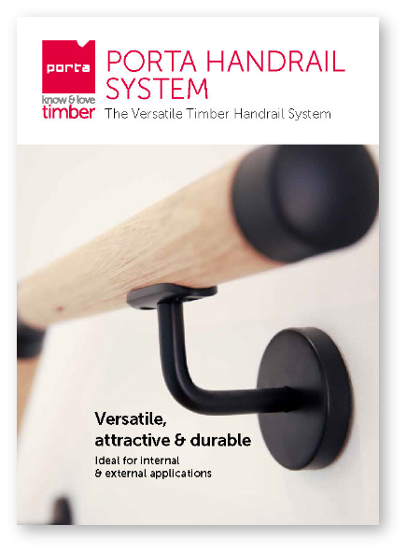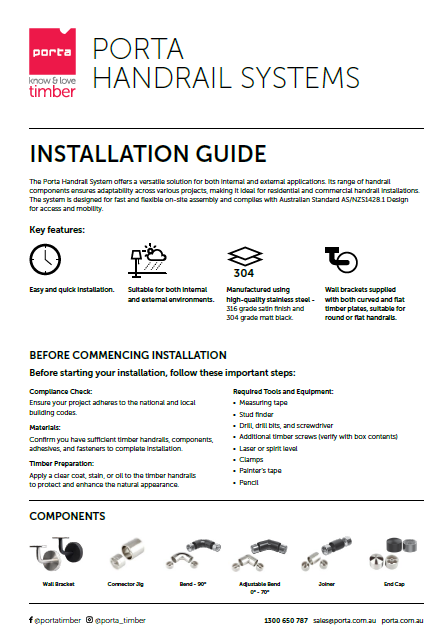The Porta Handrail System balances safety and style.
- Contemporary round timber dowel handrail
- Simple to install
- Stylish high-grade stainless steel and matte black fittings
- Fast and flexible to install
- Ideal on-site handrail solution
- Ideal for internal & external applications
- Suitable for residential, commercial and aged care
Quicklinks
Fittings
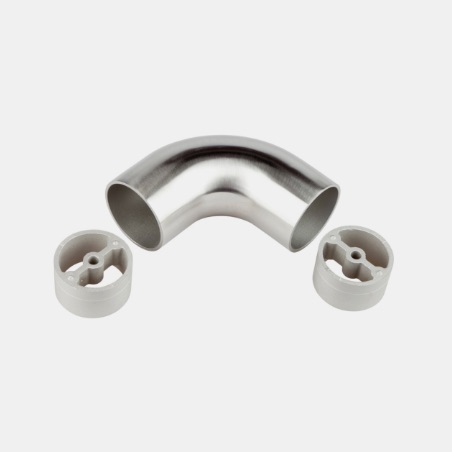
Bend – 90° *
HDRBEND6531643
87 x 87mm
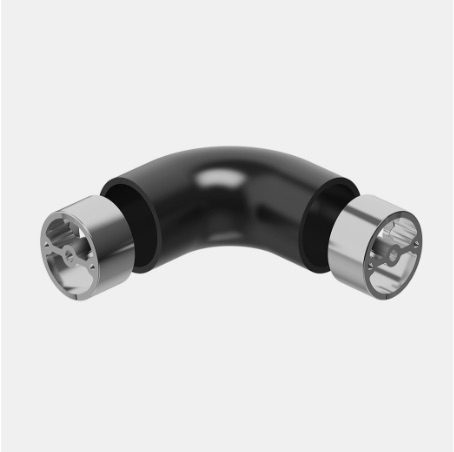
Matte Black Bend – 90° *
HDRBEND65304BLK
87 x 87mm
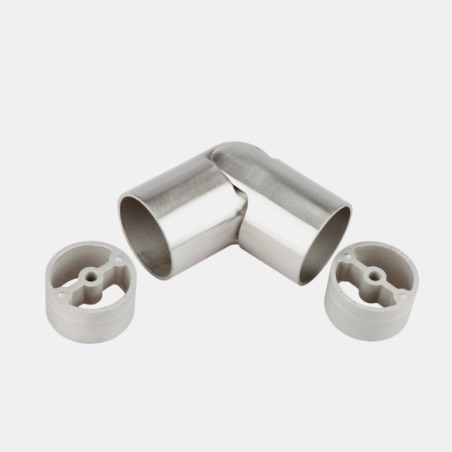
Adjustable Bend 0°- 70°*
HDRADJ10031643
100mm
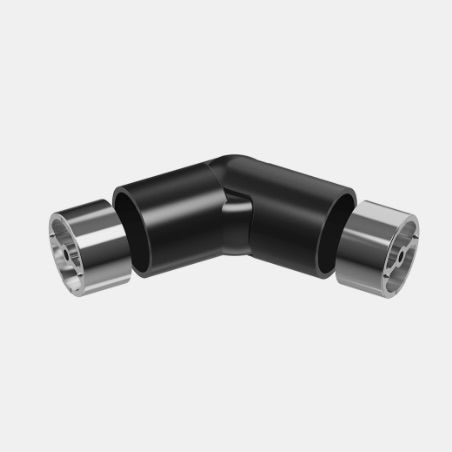
Matte Black Adjustable Bend 0°- 70°*
HDRADJ100304BLK
100mm
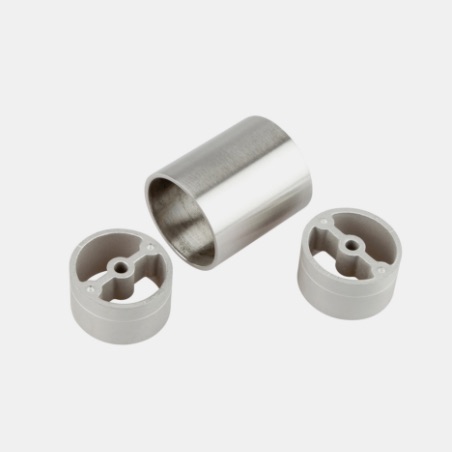
Joiner*
HDRJOIN5031643
50mm
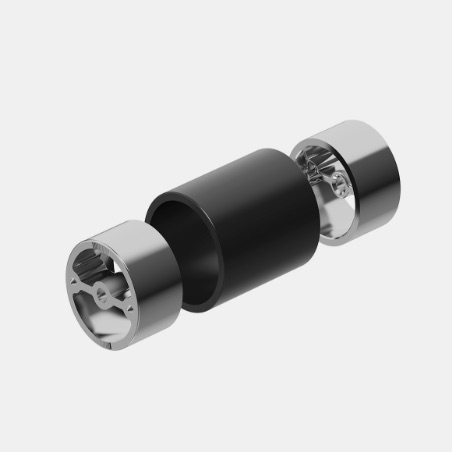
Matte Black Joiner*
HDRJOIN50304BLK
50mm
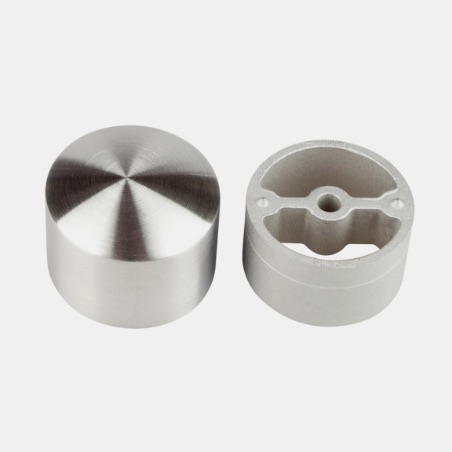
End Cap*
HDRCAP3031643
30mm long
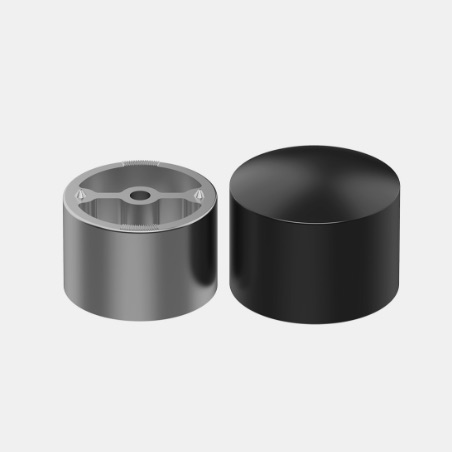
Matte Black End Cap*
HDRCAP30304BLK
30mm long
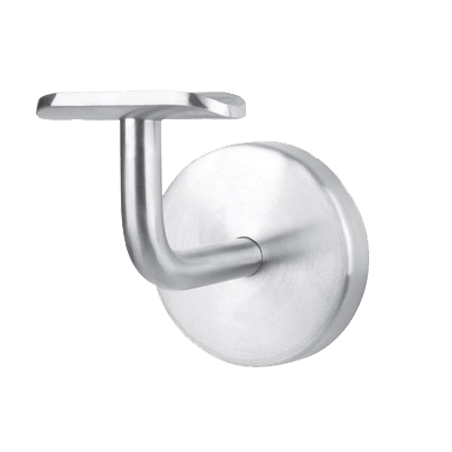
Wall Bracket
HDRBRAC7031643
75mm wall to centre line of handrail. 70mm diameter escutcheon.
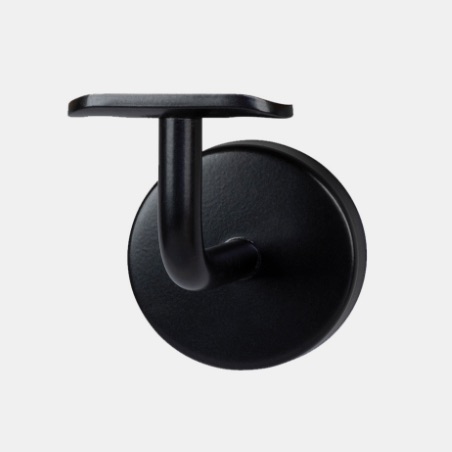
Matte Black Wall Bracket
HDRBRAC70304BLK
75mm wall to centre line of handrail. 70mm diameter escutcheon.
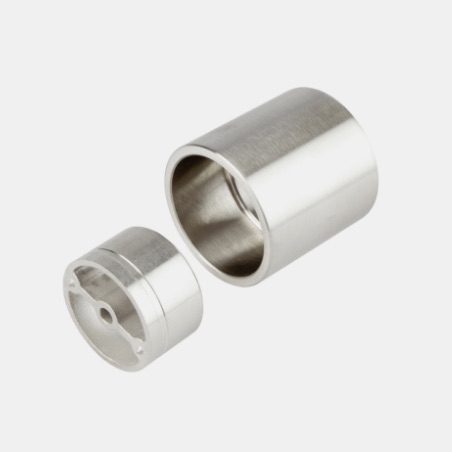
Connector Jig
HDRJIG31643
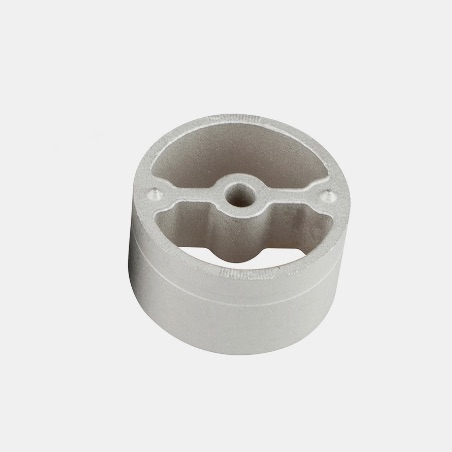
Connector
2 Connectors are supplied for each Bend, Adjustable Bend or Joiner.
1 Connector supplied for each Terminating Bend & End Cap.
*Screws are not supplied with fittings. All fittings suit 43mm Dowel Handrail.
OTHER RECOMMENDED PARTS – Supplied by others Connector Adhesive Loctite® 680TM, Selleys® Power Grip™ or equivalent high strength retaining compound. Screws for Connector Countersunk Head 10g x 50mm. Use appropriate fixing to suit the application.
Inspiration
Preparation and Installation
The range of components allows for a broad range of applications; both internal and in external uses. Before commencing to install the handrail system, check that there is sufficient handrail, components, adhesive and fasteners
Handrail & Brackets



Connecting Fittings
Refer to the diagram below:



Resources
Porta Handrail System Brochure
Suitable for residential, commercial and aged care projects.
Handrail System Installation Guide
Suitable for residential, commercial and aged care projects.
Timber Handrails & Balustrades Technical Data Sheet (QLD)
Issued by Timber Queensland. This data sheet provides general guidance on member sizes, connections and suitable materials for the construction of handrails and balustrades. The information provided in this data sheet does not preclude the use of manufacturer’s proprietary information where this satisfies the requirements of the regulatory authority.
Stairs, Balustrades & Handrails Technical Design Guide (QLD)
Issued by Forest and Wood Products Australia. This guide covers stairs with straight flights, with or without risers for external and internal use and balustrades.
Handrail Warranty Statement
The document provides a 5-year warranty for Porta Mouldings’ handrail products, covering defects in materials or workmanship, along with consumer rights under Australian law.
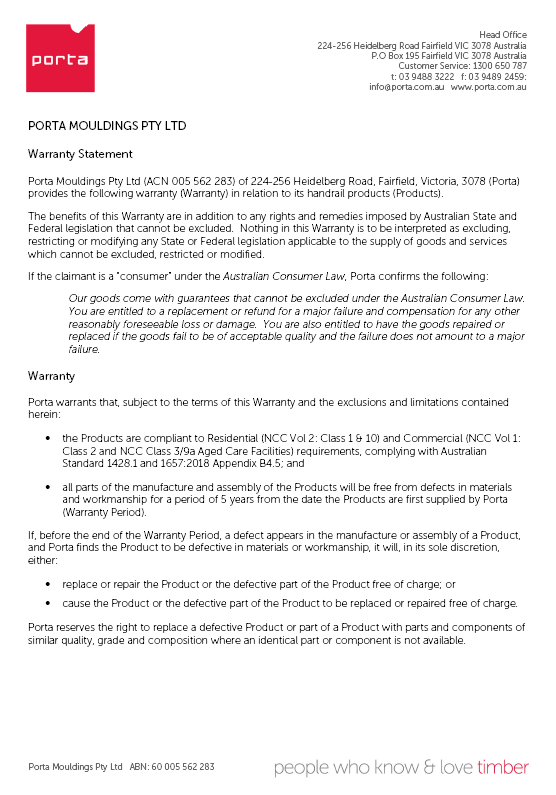
Technical Information
Porta Handrail System commercial grade satin-finish 316 stainless steel fittings are compliant to Residential (NCC Vol 2: Class 1 & 10) and Commercial (NCC Vol 1: Class 2 and NCC Class 3/9a Aged Care Facilities) requirements. Materials listed to be supplied to specified areas, or otherwise quantified.
Installation shall comply with relevant building codes using approved fixing and the work executed by competent tradespersons. All materials delivered to the site shall be stored in an enclosed area, provided with protection from damage and exposure to the elements.
Damaged or deteriorated material shall be immediately removed from site. Upon completion of the installation, check that all fittings and handrail are securely fastened. Finish with a suitable coating (if applicable).



